Vila Prudente Cultural Center
Abstract:
The main aim of the article is to present Vila Prudente´s Cultural Center (1990-2008), a project by the architect and builder Vitor Amaral Lofuto, located in one of São Paulo’s oldest slums. It is the first complete analysis of the project, based on primary (survey, redesign of the units, testimonies and interviews with the architect) and secondary sources (the author´s doctorate survey and articles).
The six units that compose the project will be analyzed in relation to the architect´s context of production and to the constructive techniques used, mainly the common clay brick, which resulted in unusual and ludic space solutions. The project intends to contribute to the comprehension of the work, which brings an alternative way of intervening in precarious places, as well as to discuss if the experience could be replicated in other similar places. Then, the article aims to contribute to future researches about interventions in slums and to the historiography of São Paulo’s social interest Architecture.
Keywords: São Paulo´s architecture history. Intervention in slums. Constructive techniques
Resumo
Este artigo tem como objetivo principal apresentar o Centro Cultural Vila Prudente (1990-2008), projeto do arquiteto-construtor Vitor Amaral Lotufo, localizado em uma das mais antigas favelas da cidade de São Paulo. Trata-se da primeira análise completa do projeto, baseada em fontes primárias: levantamento de campo, redesenho das unidades, depoimentos e entrevistas com o arquiteto e fontes secundárias, pesquisa de doutorado da autora e artigos. As seis unidades que compõem o projeto serão analisadas em relação ao contexto de produção do arquiteto e às técnicas construtivas nelas empregadas — sobretudo, o tijolo de barro comum que resultaram em soluções espaciais inusuais e lúdicas. O trabalho pretende contribuir para o entendimento da obra, que traz uma forma alternativa de intervenção em sítios precários, além de discutir se a experiência poderia ser replicada em outros locais semelhantes. Dessa forma, o artigo visa contribuir para futuras pesquisas sobre intervenções em favelas e para a historiografia da arquitetura de interesse social paulistana.
Palavras chave: História da Arquitetura Paulistana. Intervenção em favelas. Técnicas
Resumen
Este artículo tiene como principal objetivo presentar el Centro Cultural Vila Prudente (1990-2008), proyecto del arquitecto-constructor Vitor Amaral Lotufo, situado en una de las más antiguas favelas de la ciudad de São Paulo. Este es el primer análisis completo del proyecto, basado en fuentes primarias: estudio de campo, rediseño de las unidades, testimonios y entrevistas con el arquitecto y fuentes secundarias: la investigación doctoral de la autora y artículos. Las seis unidades que componen el proyecto serán analizadas con relación al contexto de la producción del arquitecto y a las técnicas de construcción utilizadas en ellas, sobre todo el ladrillo de barro común, que dio lugar a soluciones espaciales inusuales y lúdicas. El trabajo tiene como objetivo contribuir a la comprensión de la obra, que aporta una forma alternativa de intervención en lugares precarios, además de discutir si la experiencia podría replicarse en otros sitios similares. De esa manera, el artículo pretende contribuir a futuras investigaciones sobre las intervenciones en las favelas y con la historiografía de la arquitectura de interés social de São Paulo.
Palabras clave: Historia de la arquitectura paulistana. Intervención en favelas. Técnicas constructivas.
Introduction
The Vila Prudente Cultural Center is a communal space that promotes citizenship through educational activities, sport and leisure, and is located in the city of São Paulo’s east zone, in one of the oldest favelas in town (Picture 1).
The Vila Prudente Cultural Center was idealized by Patrick Joseph Clarke, an Irish Spiritual missionary, and follower of the Catholic Church’s Liberation Theology and member of the Movement for Defense of Favela Residents. In 1977, he started his activities in the favela, and contributed to improve the local conditions of life. To materialize the Vila Prudente Cultural Center, Father Patrick counted on the voluntary work of architect-constructor-professor Vitor Amaral Lotufo (CARRANZA, 2015).
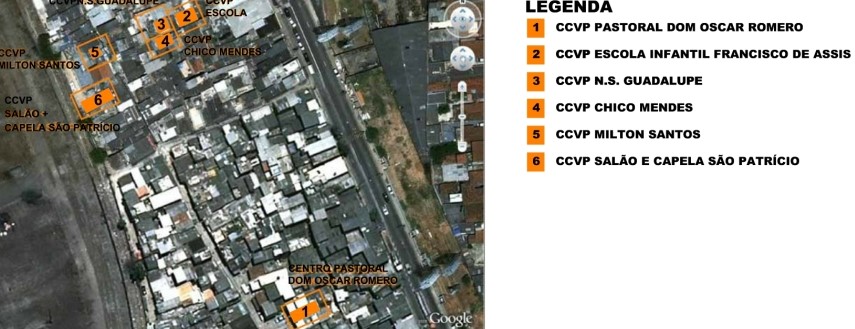 Picture 1 Implantation of the Vila Prudente Favela’s Cultural Center. Google Earth Image. Adapted by author. Legend: 1. Oscar Romero Pastoral Work, 2. Francisco de Assis Nursery School, 3. Our lady of Guadalupe. 4. Chico Mendes, 5. Milton Santos 6.Hall and Saint Patrick Chapel
Picture 1 Implantation of the Vila Prudente Favela’s Cultural Center. Google Earth Image. Adapted by author. Legend: 1. Oscar Romero Pastoral Work, 2. Francisco de Assis Nursery School, 3. Our lady of Guadalupe. 4. Chico Mendes, 5. Milton Santos 6.Hall and Saint Patrick Chapel
The first contact between Father Patrick and Vitor Lotufo happened around 1984, when the missionary sought for technical support for his works in the Housing Laboratory of the School of Fine Arts of São Paulo, which supported the Movement for Defense of Favela Residents.
The Housing Laboratory was established in 1982, by the coordinator of the School of Fine Arts of São Paulo, architect Jorge Cáron, along with architect Joan Villà. The laboratory would follow the model of service for the organized needy communities, devised by the São Paulo Architects Cooperative. The Cooperative, idealized by Joan Villà, Jorge Cáron, Alfredo Paesani and Jon Maitrejean, had around two hundred cooperate architects who addressed the needy communities of the district of São Miguel Paulista, São Paulo’s East Zone, between 1978 and 1979. At the time, the country had a democratic opening process through the Amnesty Law and the fall of the Institutional Act number 5, what signalized the redemocratization and the end of the Military Dictatorship. It allowed the existence and acting of social organizations (NAPOLITANO, 2014). Therefore, the context was favorable to initiatives such as the Cooperative: the popular housing movements started to articulate around the Basic Ecclesial Communities; among them, the Pastoral Works of São Miguel, that opened space for the architects to address the community. Despite its short existence, the Cooperative was an innovative experience that became a model for the establishment of the Housing Laboratory of São Paulo.
Vitor Lotufo was a member of the Housing Laboratory’s faculty, along with Yves de Freitas, Nabil Bonduki, Antonio Carlos Sant’Anna Jr, João Marcos A. Lopes, Olair de Camilo, Raquel Rolnik, Carlos Roberto Andrade, Maria Amélia, Mauro Bondi, Marco A. Ossello, and then students Reginaldo L. N. Ronconi, Ema Paula, Luis Caroprezzo, Maria Nelci Frangipani and Martha Genta, among others. To Joan Villà, coordinator of the Housing Laboratory, besides guiding the housing movements, the laboratory also contributed “organically from the inside and was a pioneer in the building of a professional knowledge and practice that later characterized the “community techniqueians” (VILLÀ, 2002, p.43). According to Nabil Bonduki, the Housing Laboratory “wanted to connect and the popular districts”, and its repercussion gave origin to similar projects in other institutions, such as the Habitafaus of the School of Architecture and Urbanism of Santos, the Habitat Laboratory in the School of Architecture and Urbanism of the Pontifical Catholic University of Campinas, and the Housing Laboratory of the Creativity Development Center of the University of Campinas (BONDUKI, 1987, p.13). The Housing Laboratory was a pioneer experience in the academic field, to connect teaching and research activities, aligned to the social inclusion and problems such as: housing, urban infrastructure, services and leisure, of the so-called “informal city”.
After the extinction of the Housing Laboratory of the School of Fine Arts, Nabil Bonduki, Yopanan Rebelo and Martha Gentha continued to work on the Movement for Defense of Favela Residents, and on Father Patrick’s social works. Martha Gentha worked in the building of a nursery in communal work system, facing several difficulties such as foundations in floodplain soils, the robbery of construction materials, and the lack of financial resources. In this project, the architect introduced the mosaic technique with tile pieces, when she handmade a panel that became a reference and motivated the young people in the community to design similar panels. Martha Gentha was also responsible for inviting Vitor Lotufo to attend the Movement for Defense of Favela Residents meetings, and become a volunteer in the missionaries’ works.
Vitor Lotufo’s Alternative Architecture
Architect with a degree from the Mackenzie School of Architecture, in 1967, Vitor Lotufo is a lawful representative of the IA-5 Generation (MARTINS, 2004, p.17). Composed by young people who accepted the rupture of paradigms in all levels – cultural, behavioral and professional (CARRANZA, 2013).
In the 70s, Vitor Lotufo began a wide research of constructive techniques, always seeking for the economy of means in the architectonic production, such as: geodesic wood structures, iron brick, masonry with bricks, domes with bricks, rammed earth and soils with mound-building termites. In his work, it is possible to notice a series of references: the legacy of his father’s intellectual work, represented in “The Psychological Space of Architecture”; the work of Catalan architect Antoni Gaudí, in what refers to the mastery of the technique and plastic freedom; the work of American Richard Buckminster Füller, specially his environmental considerations and the sizing of the geodesic structure; the reinforced tile technique – from Uruguayan engineer Eladio Dieste. A result of his independent posture and personal reflection in face of the contemporary techniques of reinforced concrete and steel; architect Sérgio Ferro’s radical critics, in face of the hegemony represented by the São Paulo Brutalist School, specially the occupation contradictions – divided between the production rules of architecture and the social role of the architect – expressed firstly in “The popular house”, that originated “The Construction Site and the Drawing”. If on the one hand, Sérgio Ferro’s critics showed a change in architectonic thinking, on the other hand, they reflected significant changes in the wide cultural scene, when cultural manifestations against the Military Dictatorship arose (CARRANZA, 2013).
Another important reference to the architect’s background was his participation as an actor in the short film “Documentary”, directed by Rogério Sganzerla, of 1996 (DOCUMENTÁRIO, 1966), which won a prize in the Cannes Film Festival. Sganzerla. Andrea Tonacci and Julio Bressane inaugurated the called “urban iconography of underdevelopment”, electing the marginalization, social inequality, and the trash esthetics as themes (XAVIER, 2001, p.66). Vitor Lotufo played one of the main roles of the movie, which was about two middle class young men that walked around the city willing to go to the movies. But because of their different criteria and preferences, they could come to an arrangement and ended up watching no movie at all. Rógerio Sganzerla presents the political moment of bewilderment through the character’s alienation, since while looking for movies in the newspaper, they ignored the blunt headlines about the Brazilian Military Dictatorship. The ideal of the Marginal Cinema influenced young Vitor Lotufo’s thinking, when he was really close to the cinematographic vanguard and lived with two of the main names of the Marginal Cinema, in a friendship circle that also included architect Cláudio Sganzerla and Glauber Rocha. Vitor Lotufo considered being an actor, but gave up thanks to his vocation to architecture.
Vitor Lotufo’s Alternative Architecture is a result of a synthesis of the references listed above and, therefore, differs from the hegemonic tendency of São Paulo architecture of that time, with emphasis on the use of reinforced concrete and goals related to industrialization and serialization. The questions brought by the Marginal Cinema certainly moved the young architect about the proliferation problem of favelas in the city of São Paulo, in 1970 (CARRANZA, 2013). The Marginal Cinema ’s thematic expresses the reality of the Brazilian artistic class under the perspective of the left-wing utopias defeat, after the IA-5, mark of a generation’s limit, when there was no room for politicized artists unhappy with the Brazilian underdevelopment situation (RIDENTI, 2000).
Vitor Lotufo shared his experience with students for more than thirty years of teaching. Professor dedicated to the study of techniques and structural systems, Vitor Lotufo taught at the Farias Brito University (1974-1975); School of Architecture and Urbanism – Mackenzie (1985-1989); School of Fine Arts (1983-1986), Pontifical Catholic University of Campinas (1985-2009) and School City Association (2010- 2012), always balancing theoretical activities in classroom and practical experiences in experimental plating beds of big scale tridimensional models (LOTUFO LOPES, 1981). Vitor Lotufo also acted in many projects, always prioritizing the activities in construction sites thanks to his builder background. In the late 80’s, he was an advisor in the Association for Defense of Housing and participated of the Company of Popular Housing’s board of directors, invited by lawyer and Councilor Henrique Pacheco. In his office, Housing Workshop, in the 90’s, he participated in buildings of housing for social interests in communal work, in the management of the Mayor Luiza Erundina. Later, he did volunteer work in the Vila Prudente favela, where he designed and built the six units of the Vila Prudente Cultural Center: (1) Milton Santos, mosaics ateliers; (2) Chico Mendes, kitchen and dining hall; (3); Our Lady of Guadalupe, rooms for teachers and psychologists, meetings and lectures; (4) São Francisco de Assis Nursery School, arts class, art workshop and library; (5) Hall and Saint Patrick Chapel, ballrooms, theatre and martial arts, administrative rooms and Chapel; (6) Dom Oscar Romero Pastoral Work, space for ceremonies, musical presentations, lectures and parties. The units of the Vila Prudente Cultural Center will be analyzed next.
The units of the Vila Prudente Cultural Center
The participation of Vitr Lotufo was fundamental for the materialization of the Vila Prudente Cultural Center project. It was consolidated thanks to his wide repertory of building techniques, the horizontal way of acting in the planting bed, in which he established a fruitful partnership with construction foreman José Paulo da Silva, besides his predisposition to act in such adverse conditions.
Progressively, the architect shaped the Vila Prudente Cultural Center from houses typical to the location, which were totally remodeled, expanded and improved to accommodate the new programs.
Vitor Lotufo used vernacular and artisanal building techniques in the units building. The architect expressed total formal and constructive mastery in the use of clay bricks – most used material – which made covers of domes, pyramid trunks, and twisted pyramid; sealed executed in conventional, diagonal or Lotufo equipment, with warp and weft tangled with plain glass or glass bottles; iron brick. It is a technique composed by two layers of brick and armed with a central steel rebar, which allows the execution of ogive domes; arches and stairs made of bricks, with no auxiliary structure, and bearing helical stairs. In engineer Rebello’s analysis, other than beautiful, the Vila Prudente Cultural Center projects are of “great structural audacity, using shapes in which prevail the compression, appropriate for the use of brick”, and that Vitor, as an admirer of Antoni Gaudí’s work, adopted in the projects some concepts of the “great Catalan architect”.
The invention of the brick is given to the Sumerian people, who lived in the Valley of the Tigris and Euphrates rivers, in old Sumer and Assyria, before 3,000 B.C. The brick is a primordial material that “gave men a mean of free expression, that did not endure major shape or size limitations” (CHILDE, 1981, p.116). Brick is the generic name of the clay piece in rectangular parallelepiped shape, whose thickness is the same as half its width and half its length (CORONA & LEMOS, 1972). It is made with clay smashed with water, molded in wood forms, sun dried and then cooked in ovens at 900 to 1000 degrees, because, at more than 1200 degrees, it reaches a ceramic glaze (BAUD, [s.d.]). Through history, the brick is presented in small or big buildings, such as the Ctesiphon arch in Baghdad, Iraq, in 550 A.C., which is 34 meters tall and 25 meters large (DALZELL, 1977). In the Roman Empire, the brick was widely used, found in the ruins of cities such as Pompeii and Ercolano. Back then, brick was about 45x30x7.5 centimeters, and was used in the building of walls, in general, overlaid with rock or limestone plaster, also used in arches and domes. Even though brick use was reduced in some countries, with the end of the Empire in the 5th century, the material was never forgotten (DALZELL, 1977, p.30). In the following centuries, brick had significant changes in their dimensions, consolidation methods – chain adjustment or half brick, French system equipment, English system equipment, Netherlands’ system equipment, Dutch system equipment –, texture, and chromatic variety in function of the type of clay used (BAUD, [s.d.]). The solid brick, without holes, is very used in buildings because of its resistance, durability, and thermal and acoustic isolation qualities applied in many ways: masonry – sealed or not – arches, and ribbed domes.
In the Renaissance, bricks made a comeback by the hands of Felippo Brunelleschi for the building of the Cathedral of Santa Maria del Fiore’s (1420-36) dome, in Florence, in which he applied the technique of consolidation with fish scales in upward curves, what was determinant for the success of the work. After the Industrial Revolution – dated back to the steam use, in 1769, by James Watt –, bricks characterized the factories and their chimneys (KATINSKY, 1998). In the Catalan Modernism, Antoni Gaudí left his testimony of formal and constructive mastery of the use of bricks in buildings such as the Church of Colònia Güell (1898-1915); Santa Teresa School (1889-1890) (CRIPPA, 2004) and the Bellesguard Tower (1900-05) (GUELL, 1994).
Even though the Modern Movement expressed itself mainly using materials like steel, concrete and glass, the qualities of brick were appreciated by architects such as Alvar Aalto, Frank Lloyd Wright and Jacobus Oud (DALZELL, 1977), in the first decades of the 20th century. Le Corbusier, for example, adopted the technique of the Catalan dome in his projects after visiting the Sacred Family Church (1909), by Gaudí, in the 30’s (CRIPPA, 2004). He associated the Catalan dome with the apparent reinforced concrete structures and enclosures of exposed brick, in the Maison Jaoul’s (1951-1955) projects. In the 60’s, architects Ricardo Porro, Roberto Gottardi and Vittorio Garatti created the complex of Cuba’s National Art Schools, mainly using techniques associated to the brick. According to Porro, the shapes would be: “more surrealistic than socialist” (LOOMIS, 1999, p.xl). In the context of critical revision of the Modern Movement, other proposals in favor of the rescue of the anonymous and vernacular architecture arose, using techniques associated to bricks, such as the ones presented in the exhibit “Architecture without architects”, at the Museum of Modern Art (MoMA), between 1964 and 1965, organized by Bernard Rudofsky.
In the city of São Paulo, the traditional technique used was the rammed earth, so the first occurrences of the “solid brick” presence date back to the 17th century, in a pillory building by Fernão Álvares, a potter who fabricated tiles (LEMOS, 1989, p.40), and in the pillars of the São Miguel Church’s porch, of 1622 (SAIA, 1939). However, the brick use only became current with the economic cycle of coffee. According to Lemos (1989, p.40), “only the brick would allow the easy building of aqueducts, retaining walls and the paving of the big yards for grain drying ”. With the spread of the technique, bricks slowly began to substitute rammed earth. From 1850 on, “bricks were used in a structurally, while rammed earth lost its space” and, by the end of the 19th century, São Paulo with rammed earth starts to be rebuilt in bricks masonry, with the help of the Italian foremen: capomastri (TOLEDO, 2004). In this period, the eclecticism valued the use of exposed bricks under the denomination of “French style”, which “dismissed 3D ornaments, stucco and frames”, and was spread in the architecture of both anonymous and famous professionals, such as Ramos de Azevedo, for example (LEMOS, 1989, p.186). When it comes to the modern architecture in São Paulo, Vilanova Artigas, follower of the technique and technological part of architecture, brilliantly uses the brick masonry in his work “Casinha”, of 1942. However, the use of simple brick became less common over the years, and today its potential is poorly valued in the civil construction, “being used only in secondary and cheap buildings” (RIPPER, 1995, p.55).
In the Vila Prudente Cultural Center, Vitor Lotufo rescued the artisanal and ancestral building techniques, which use the simple clay brick, since their goal is the economy of means. When used in the covers, bricks are shaped in curved or staggered shapes, what maximize the performance in compression and favor the flow of pluvial water, without the need of waterproofing. Even though bricks are the most used material, the architect also used prefabricated mixed slabs – concrete joists and ceramic blocks, always on curved shapes, wide inclination, or forming illumination and ventilation sheds, for a better pluvial water flow, avoiding the need of waterproofing.
The techniques used by Vitor Lotufo showed good technical and economic results, thanks to the small amount of concrete, steel and wood used for false work, and no need of conventional waterproofing with membranes, expressively reducing building costs. Next, it will be discussed how the techniques were applied in the units of the Vila Prudente Cultural Center.
The first unit of the Vila Prudente Cultural Center to be built was the Milton Santos’ mosaics ateliers (Picture 2), localized next to the nursery. The missionaries acquired a 79 square meters house, in three floors, which would be remodeled for a funeral. Later, the missionaries changed their minds and decided to place there the first unit of the Vila Prudente Cultural Center. For the new qualification and alteration of use, the demolishment of the inside walls and the substitution of the damaged cover were in the project. Lotufo built a new iron brick cover, shaped as toothed pyramid trunk, with zenith ventilation and illumination.
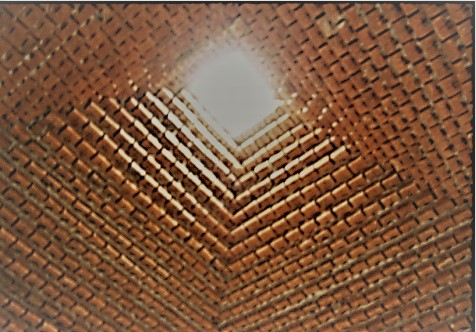 Picture 3 Iron brick cover, shaped as toothed pyramid trunk. Author’s photo.
Picture 3 Iron brick cover, shaped as toothed pyramid trunk. Author’s photo.
The solution was suitable in many aspects: the plastic beauty of the pyramidal shape, color and texture of the bricks, and the zenith light; the visual enlargement of the internal space and good acoustic performance thanks to the chimney effect; significant results in the economy of electricity with the daily artificial illumination. The pyramidal shape built with bricks was economic when compared to the conventional reinforced concrete slabs. The architect also replaced the original vertical circulation by a new helical stair of reinforced mortar, in which its pieces define a complete step – floor and mirror – molded in the spot with wood forms coated with galvanized steel plates (Picture 4). After treated, the pieces are fixed or “sewed” in one another with screws of 10 millimeters (CARRANZA, 2015). The set, which works as a “stretched spring”, in the architect’s words is doubly sustained by the floor and slab of the upper floor with no auxiliary structure (Picture 5).
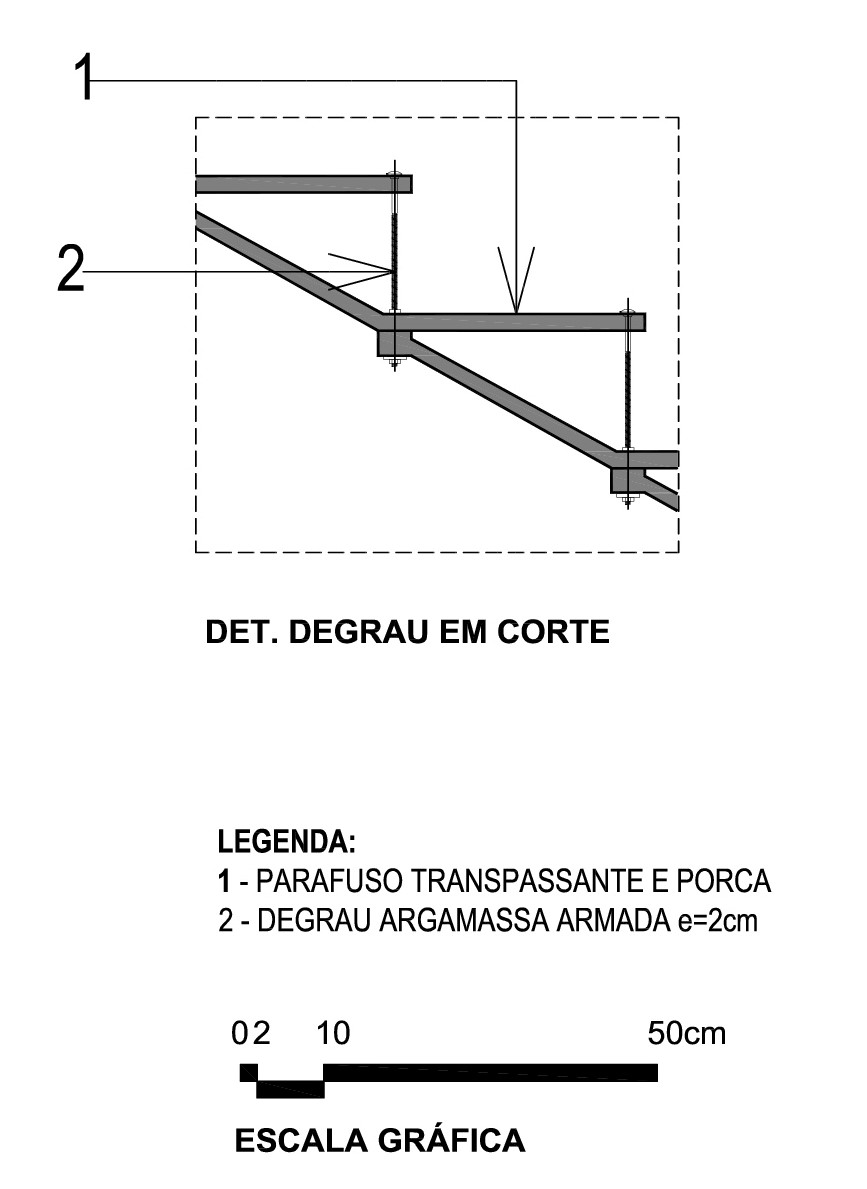 Picture 4 Detail of the step of the helical stair of reinforced mortar. Author’s drawing.
Picture 4 Detail of the step of the helical stair of reinforced mortar. Author’s drawing.
 Picture 5 Helical stair of reinforced mortar. Author’s drawing.
Picture 5 Helical stair of reinforced mortar. Author’s drawing.
The second unit was the São Francisco de Assis Nursery School (Picture 6) and, for this unit, he bought a 125 square meter house with two floors. On the ground floor, two new bathrooms and a library with masonry of clay bricks and shelves of reinforced mortar were designed. Between the corridor and the library, the architect designed a brick arch that sustained the upper floor. The upper floor is for a large classroom, with a mezzanine for the storage of school materials built with wood floor, sustained by a beam that takes the entire 5 meters width of the building. The original cover of plain slab was replaced by a new mixed slab of concrete joist and ceramic blocks, doubly sustained in the transversal way of the building and which develops in outdated curvatures forming sheds of zenith illumination and ventilation. The cover solution provided a well-illuminated and ventilated space, suitable for the school activities. In this project, the community also contributed to the wall decoration, with mosaics and colorful panels, creating a playful atmosphere for the kids.
 Picture 6 São Francisco de Assis Primary School. Author’s drawing.
Picture 6 São Francisco de Assis Primary School. Author’s drawing.
The unit Hall and Saint Patrick Chapel (Picture 7) dance and martial arts activities, besides administrative offices and a chapel. For the building of this unit, a house with three floors was purchased. Differently from the other units, there was a big wood shed in the back part that was totally demolished. The entire original building was remodeled to house administrative offices and bathrooms. A new helical stair was built in brick masonry just like the one in the unit Our Lady of Guadalupe and the vertical circulation was solved. The original cover with wood frame and asbestos cement tiles was replaced by a mixed slab – concrete joists and ceramic blocks, built in an unconventional way. The slab is sustained by the transversal peripheral walls of the building, forming longitudinal curvatures. This plastic solution allowed a better flow of pluvial water, and eliminated conventional waterproofing. In the back part, a large hall with double ceiling height was built, for dance and martial arts activities. The new space was totally built with the iron brick technique, in ribbed domes, partially filled with glass bottles which form illumination stained glass (Picture 8).
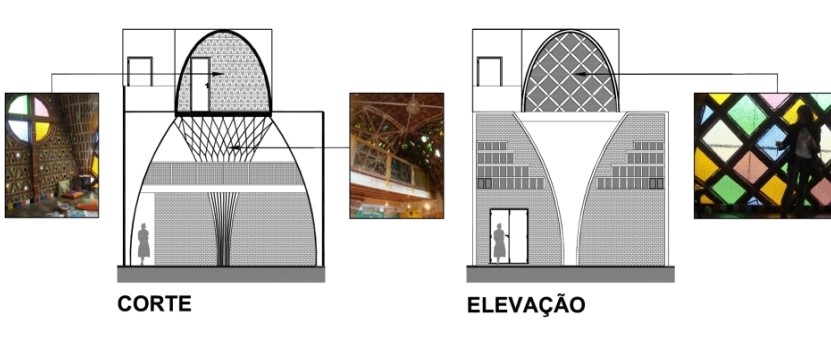 Picture 7 Hall and Saint Patrick Chapel. Author’s drawing.
Picture 7 Hall and Saint Patrick Chapel. Author’s drawing.
The hall has a mezzanine structured by a beam that takes the entire transversal vain. It is possible to watch the presentations and competitions on it. The domes of the hall also sustain the Saint Patrick Chapel, localized in the cover, which is formed by a single dome of iron brick.
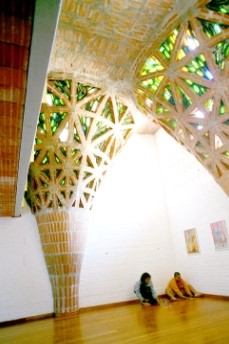 Picture 8 Hall and Saint Patrick Chapel. Architect’s collection.
Picture 8 Hall and Saint Patrick Chapel. Architect’s collection.
The longitudinal enclosures are composed by consolidated brick warp and wefts in the horizontal and vertical center-lines, forming triangles with stained glass bottles (Lotufo equipment) (Picture 10). One of the transversal enclosures has a stained glass formed by a warp and weft of tangled bricks and sealing of hammered stained glass frigger. The other transversal enclosure, located in the east facade, is formed by some kind of rose window with brick and glass (Picture 9). The light that percolates through the stained glasses creates an introspective environment suitable for the sacred, but with a delicate and playful atmosphere.
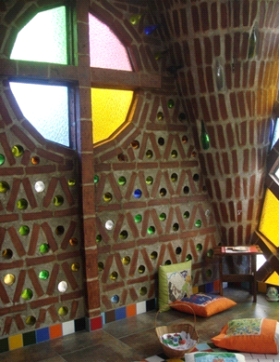 Picture 9 Saint Patrick Chapel. Author’s photo.
Picture 9 Saint Patrick Chapel. Author’s photo.
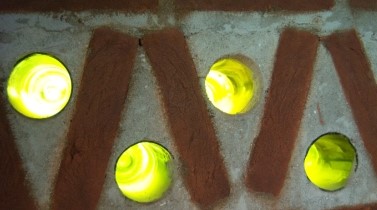 Picture 10 Lotufo equipment of bricks with inlaid stained glass. Author’s photo.
Picture 10 Lotufo equipment of bricks with inlaid stained glass. Author’s photo.
The Chico Mendes dining hall and kitchen (Picture 11) was built in a 67.31 square meter house with two floors. For the new function, the project eliminated all inside walls to form a single room for the dining hall, a pantry in the ground floor, and a kitchen with pizza oven on the upper floor. A new self-supporting stair, made of clay bricks with mortar, solved the vertical circulation built only with bricks and no concrete auxiliary structure. On the upper floor, the roof with wood frame and asbestos cement tiles was replaced by two helical pyramids, with zenith illumination and ventilation, executed in iron brick. The new cover was very efficient for air circulation, thanks to the chimney effect, in which the pyramids work as true exhaust hoods in large scale. The cover did not receive conventional waterproofing, only a thin mortar layer of cement, 1:3 sand and waterproof painting.
The project was-well received by the community, who got involved by executing a ceramic mosaic panel, which covers the entire front facade, and others that decorate the inside walls.
 Picture 11 Chico Mendes dining hall and kitchen. Author’s drawing.
Picture 11 Chico Mendes dining hall and kitchen. Author’s drawing.
The unit Our Lady of Guadalupe (Picture 12) is destined to the Vila Prudente Cultural Center’s administrative spaces, composed by a room for teachers and psychologists and rooms for meetings and lectures. For this unit, a 183 square meters house with three floors was bought. The party wanted to use the building’s original perimeter and slabs, so all internal walls were demolished for the new functions. Therefore, the building of arches was also necessary to sustain the slabs and to the creation of a new vertical circulation. A new helical stair was built and placed in the central and transversal center-lines of the building, exactly under a joist that was partially demolished, and its remaining part was sustained in the central center-line of the stair, which became one. The stair was built in masonry, in which three layers of 6 centimeters brick correspond to a mirror (Picture 13). The cover slab was replaced by a dome of bricks of 4.20 meters diameter, with zenith illumination and ventilation, and a rose window sash without conventional waterproofing, only with a mortar layer of cement, 1:3 sand and waterproof painting. The hall under the dome is destined to meetings, lectures and courses. Just like in the previous unit, the inside spaces were enriched with colorful panels and mosaics, which cover both the inside and outside walls of the unit, made by young community residents.
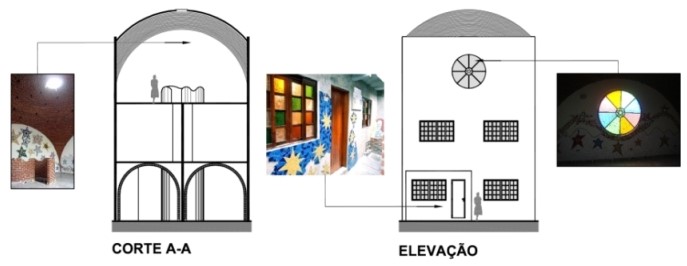 Picture 12 Our Lady of Guadalupe. Author’s drawing.
Picture 12 Our Lady of Guadalupe. Author’s drawing.
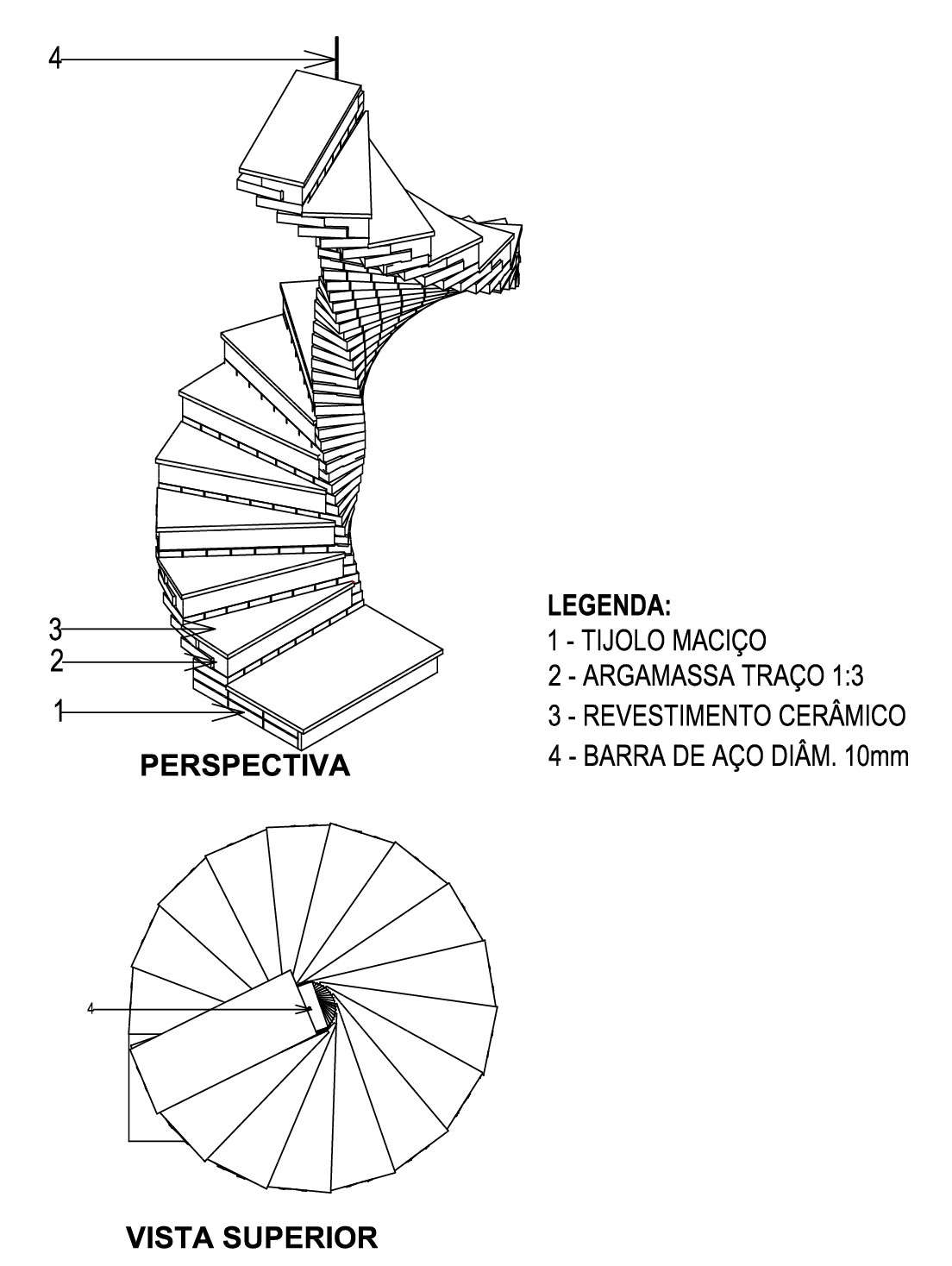 Picture 13 Brick helical stair. Author’s photo.
Picture 13 Brick helical stair. Author’s photo.
The Pastoral Dom Oscar Romero (Picture 14) has a program of diverse activities: religious ceremonies, parties and concerts. The original 170 square meter building with three floors had four houses, built with traditional building technique – ceramic blocks, mixed slab and reinforced concrete structure. For this unit the project predicted the total unification of the floors and the elimination of the central columns. New supports were made in column beams developed from arches, to sustain the floors’ slabs. In the last floor, the paraboloid column beams confirm the cover. The bricks consolidated in the longitudinal way follow the curvature of the steel bars. In not modular intervals, bottles were inlaid in the spans between bricks. In the outside, the domes were coated with mortar and waterproof painting. The plastic cover is vigorous and reinforced by the bricks colors, as well as by the green and blue bottles, creating many colorful luminous spots.
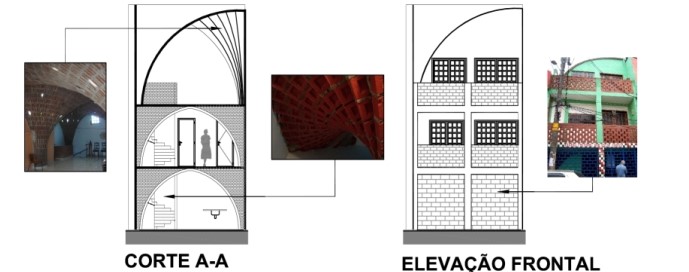 Picture 14 l Dom Oscar Romero Pastoral Work. Author’s drawing.
Picture 14 l Dom Oscar Romero Pastoral Work. Author’s drawing.
In conclusion, brick and mosaics provided unity to the Vila Prudente Cultural Center. All units have introspective parts, with little or no visual contact with the outside. The natural light is a fundamental element in the projects: the light penetrates the places through many solutions, such as skylights, sheds, stained glasses, or even luminous spots formed by colorful bottles inlaid in the bricks. The resulting architecture is full of textures, shapes, colors and light, creating a vigorous contrast with the other buildings in the favela, a kind of situation in the terms of the Situationist International (SI). The SI main concept, “the building of situations” – what named the French group –, would be some sort of urban game that uses a variety of arts and techniques for the building of a “new place”, or an “element of competition and separation of the daily life”, with the goal of valuing the urban psychological content. For the situationists, the city is the “natural expression of collective creativity” and could no tbe planned by a single individual (HOME, 1999, p.52). Lastly, the colorful panels, besides humanizing the spaces and bringing surprises to each alley, symbolize the affirmation for a much needed urbanization of the precarious buildings (Picture 15).
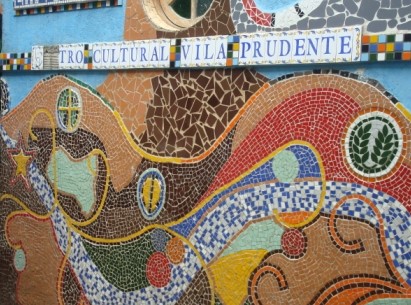 Picture 15 Panel of tiles’ mosaics. Author’s photo.
Picture 15 Panel of tiles’ mosaics. Author’s photo.
An alternative for the informal city?
Considered one of the oldest favelas in the city of São Paulo, the Vila Prudente favela started around 1940, next to other five favelas in these districts: Mooca (Oratório), Lapa (Guaicurus), Ibirapuera and Barra Funda (Ordem e Progresso), according to a research by the City Hall’s Division of Statistics and Documentation (PASTERNACK, 2002). The favela was recognized as an organism – or a problem, by the time – after the First Brazilian Congress of Urbanism, in 1941. In that time, the Vila Prudente favela would be a phenomenon of new configuration – if compared to the older favelas in Rio de Janeiro –, even though the “subnormal housings” in São Paulo date back to the last decades of the 19th century (KEHL, 2010, p.35). In the 70’s, during the Economic Miracle, São Paulo’s favelas presented a growth rate 20.16% bigger than the one in the county, of 3%, occupying slopes, borders of watercourses and mangrove areas, becoming a “problem in the following decades (KEHL, 2010), since it reached 7.6% of the total population of São Paulo county, in 1996 (TASHNER, 2001). For the Secretary of Housing of São Paulo, Krähenbühl (2009), the favela is a product of the “economical and social inequality that needs to be fought”, and today, it is not possible to “imagine that favelas such as Heliópolis or Paraisópolis (or Vila Prudente) will vanish”, since they are established spaces with infrastructure. Since its start to the present days, the favelas have physically transformed from wood shacks and dirt floor to masonry houses with more than one floor, plus the cover slab. In social terms, its residents are “poor workers who produce and consume and do not find in the metropolis an accessible place to live in the formal market” (PASTERNAK, 2002, p.10). In Kehel’s analysis, the favela is a communal building: each brick on it is a biography. Unlike the ‘formal city’, and exactly like the ancient prehistoric villages, the favela is a place entirely built by the men who live in it, with their bare hands, and therefore, do not “speak the same language nor presents the same design pattern of its neighbor or surroundings” (KEHL, 2010, p.97). According to data from the São Paulo’s City Hall, the Vila Prudente district has nine favelas with about 1960 houses, in 2016; data which include the Vila Prudente Favela (SÃO PAULO, 2016). Therefore, more than a “provisional problem”, the Vila Prudente favela is a reality of 76 years to be faced, just like the Spiritual Fathers have been doing since 1977.
Like the missionaries, Vitor Lotufo believes in the coexistence between the said formal and informal cities, and that objective and direct actions are needed to improve people’s life conditions. In his words: “Like this, initiatives such as the Spiritual missionaries’ are commendable as they can improve life conditions of people in their living place. The Vila Prudente Cultural Center has this goal, of valuing those people so they can be motivated to continue and improve their lives”. This worldview could be understood inside the mixophilia concept defined by philosopher Zygmunt Bauman like the belief “in the human potential so that another world can be possible” (BAUMAN, 2009, p.91). To many, this worldview can be considered a chimera, or Utopia, in the current way. However, for the architect, the sense of the word Utopia must be understood in Herbert Marcuse terms: something possible, but not made yet, or as the “great refusal” to the status quo (MARCUSE, 1967, p.34). Certainly, the playful spaces of the Vila Prudente Cultural Center can contribute to the building of a new “Concrete Utopia” or a new reality.
According to Ruth Verde Zein, the Utopia was presented in the search for solutions to the housing problem of the modern city, according to her preface to Joan Villá’s book:
Among the modernity’s utopias, one of the most resistant to the critic, because it is an incontestable truth is the idea that just through massive industrialization is possible to solve the housing problem. Another recent utopia is the notion that architecture will only be able to fully achieve its task with participation of the user, fundamentally questioning the architect’s role as exclusive manipulator of architecture. The solutions proposed in the works here reunited, try to conciliate in a viable way all these utopias, proposing a third one: that good architecture can and must be made in any circumstances, no matter how hard are the economical and social situations presented (VILLÀ, 2002).
In his trajectory, Vitor Lotufo (CARRANZA & CARRANZA, 2010b) believed in the utopias described by Ruth Verde Zein; in the first, when he built the Botucatu House, in 1979, using geodesic wood structures. The House would be a prototype for the serial housing production; later, he believed in the second, when acted in the Housing Laboratory and Housing Workshop, building housing of social interest in communal work during the Mayor Luiza Erundina’s term; the Vila Prudente Cultural Center represents the third utopia, the one in which ‘good architecture can and must be made in any circumstances’.
Maybe, the building techniques applied in the Vila Prudente Cultural Center could be an alternative for the building of houses. In this sense, the Vila Prudente Cultural Center experience could be analyzed as an alternative for other similar interventions in favelas or housings of social interest. That because the uses of brick masonry and iron brick technique are economical when compared to the building system commonly used in peripheries and favelas, which is: reinforced concrete structure, cover in mixed slabs or roof of asbestos cement roof tiles, and enclosures in ceramic blocks masonry. The outside parameters executed with bricks masonry are more economical, because they have good water tightness and obviates coating mortars: roughcast, cement render and plaster. Generally, in the favelas, the ceramic blocks masonries do not have mortar because of its cost, and so infiltrations and other problems can happen. About the covers – iron brick domes, ribbed domes –, they are more economical when compared to concrete slabs, once they use little steel and do not need wood shapes and falsework and can be executed without heavy equipment. These covers have good thermal results. Water tightness is optimized by the inclined shapes that contribute to a better flow of pluvial water, other than obviate conventional waterproofing with sheets, using only a layer of cement mortar, 1:3 sand and waterproof painting. In the Vila Prudente Cultural Center, the architect used mainly bricks in the covers, even though he used some conventional mixed slabs – concrete joists and ceramic blocks – which were executed in an unusually : without waterproofing and in curves, or with strong inclination, to obtain a better flow of pluvial water, since it contributed to the buildings’ sanitary conditions by avoiding infiltrations.
Lastly, there is one more question to be considered in this project: how was it possible to work in a construction site of such adverse conditions? The units were made by foreman Jose Paulo Silva, who was a member of the project’s process. He gained prestige by in the community, and it can be considered a positive aspect. On the other hand, the foreman worked with a single assistant, and with no machinery, what extended the construction time and should be considered as a disadvantage. The construction time could have been reduced if the works were made by a larger number of professionals.
Conclusion
When Vitor Lotufo became a volunteer in the missionary action, he knew the exact dimension of the problem to be faced, because building a project in a favela requires solutions that address its physical and sociocultural peculiarities. The materialization of the project was only possible because of the vast repertory of building techniques used, specially the simple brick, which made the proposal economically feasible. The project has a singular architectonic language, in which has nothing similar neither to the buildings around nor to the buildings of the said formal city. In this sense, the Vila Prudente Cultural Center creates a kind of playful reality, or a situation, in the terms of the Situationist International, and allows the community residents to enjoy the architectonic aesthetic emotion. In technical terms, the knowledge produced in it could be used by other similar communities, or even applied in housing of social interest programs. Vitor Lotufo, that young man who once considered an acting career – and, but gladly decided against it – made his “holy family” in the Vila Prudente favela: the Vila Prudente Cultural Center.
References:
BAUD, G. Manual de construção. São Paulo: Hemus, [s.d].
BAUMAN, Z. Confiança e medo na cidade. Rio de Janeiro: Jorge Zahar, 2009.
BONDUKI, N.G. Criando territórios de utopia: a luta pela gestão popular em projetos habitacionais, 1987. Dissertação (Mestrado) – Universidade de São Paulo, São Paulo, 1987.
CARRANZA, E.G.R. Arquitetura Alternativa: 1956-1979. 2013. Tese (Doutorado em Arquitetura) – Universidade de São Paulo, São Paulo, 2013.
CARRANZA, E.G.R. História em detalhe: as escadas do CCVP. Revista Arquitetura e Urbanismo, n.254, p.80-81, 2015.
CARRANZA, E.G.R; CARRANZA, R. Geometrias e estruturas de Vitor Amaral Lotufo. Revista Arquitetura e Urbanismo, n.194, p.71-74, 2010.
CHILDE, Gordon. A evolução cultural do homem. Rio de Janeiro: Zahar Editores, 1981.
CORONA, E.; LEMOS, C. Dicionário da arquitetura brasileira. São Paulo: EDART, 1972.
CRIPPA, M. A. Antoni Gaudí (1852-1926) da natureza à Arquitectura. Lisboa: Taschen, 2004.
DALZELL. W.R. Arquitetura. São Paulo: Edições Melhoramentos, 1977. (Coleção Prisma).
DOCUMENTÁRIO. Direção: Rogério Sganzerla. 1966. DVD. (15min)
GÜELL, X. Antoni Gaudí. São Paulo: Martins Fontes, 1994.
MARCUSE, H. Ideologia da sociedade industrial. Rio de Janeiro: Zahar, 1967.
HOME, S. Assalto à cultura: utopia subversão guerrilha na (anti)arte do século XX: São Paulo: Conrad, Editora do Brasil, 1999.
KATINSKY, J. R. O vapor e seus usos: a invenção das máquinas à vapor. São Paulo: FTD, 1998.
KRÄHENBÜHL, L. Entrevista. Revista URBES: Associação Viva o Centro, ano 13, n.50, p.18-23, 2009.
KEHL, L. Breve história das favelas. São Paulo: Claridade, 2010.
LEMOS, C.A.C. Alvenaria burguesa: breve história da arquitetura residencial de tijolos em São Paulo a partir do ciclo econômico liderado pelo café. São Paulo: Nobel, 1989.
LOOMIS, J. A. Revolution of forms: Cuba’s forgotten Art Schools. Princeton Architectural Press: New York, 1999.
LOTUFO, V.; LOPES, J.M.A. Geodésicas & Cia. São Paulo: Projeto Editores, 1981.
LOTUFO, Z. Conquista do espaço psicológico. Revista Arquitetura e Urbanismo, n.76, p.96-12, 1998.
GOOGLE EARTH. R. Dianópolis. São Paulo, 2016. Disponível em: <https://www.google.com.br/maps/place/R.+Dian%C3%B3polis,+S%C3%A3o+Paulo+-+SP/@-23.5777896,-46.595195,1044m/data=!3m2!1e3!4b1!4m2!3m1!1s0x94ce5c07595dd0bf:0x79d9c43f124171ef>. Acesso em: 5 fev. 2016.
MARTINS, L. A. “Geração AI-5” e Maio de 68: duas manifestações intransitivas. Rio de Janeiro: Argumento, 2004.
MONTANER, J. M. La modernidad superada Arquitectura, arte y pensamiento Del siglo XX. Barcelona: Gustavo Gili, 1997.
NAPOLITANO, M. História do Regime Militar Brasileiro. São Paulo: Editora Contexto, 2014.
OLIVEIRA, Maria Luiza Ferreira de. Em casas térreas com alcovas. Formas de morar entre os setores médios em São Paulo, 1875-1900. Anais do Museu Paulista, São Paulo, v. 8/9 p. 55-76, 2003.
PASTERNAK, S. Espaço e população nas favelas de São Paulo. In: Encontro da Associação Brasileira de Estudos Populacionais, 13., 2002, Ouro Preto. Anais... Ouro Preto: ABEP, 2002.
RIDENTI, M. Em busca do povo brasileiro. São Paulo: Record, 2000.
RIPPER, E. Manual prático de materiais de construção. São Paulo: PINI, 1995.
SAIA, Luis. O alpendre nas capelas brasileiras. In. Arquitetura religiosa: textos escolhidos da Revista do Patrimônio Histórico e artístico nacional, Rio de Janeiro, p.235-249, 1939.
SÃO PAULO. Estimativas de População e Domicílios em Favelas. São Paulo Prefeitura de São Paulo. Disponível em:< http://infocidade.prefeitura.sp.gov.br/htmls/9_estimativas_de_populacao_e_domicilios_em_1987_426.html>. Acesso em: 3 ago. 2017.
TASHNER, S. P. Desenhando os espaços da pobreza: tese de livre docência, São Paulo: USP, 2001.
TOLEDO, Benedito Lina de. São Paulo: três cidades em um século. 3. ed. São Paulo: Cosac & Naify, 2004.
VILLÀ, J. A construção com componentes pré-fabricados cerâmicos: sistema construtivo desenvolvido em São Paulo entre 1984 e 1994. Dissertação (Mestrado em Arquitetura e urbanismo) – Universidade Presbiteriana Mackenzie, São Paulo, 2002.
XAVIER, I. Cinema brasileiro moderno. São Paulo: Paz e Terra, 2001. (Coleção Leitura).
ZEIN, R.Z. Arquitetura da Escola Paulista Brutalista 1953-1973. Tese (Doutorado em Arquitetura) – Universidade Federal do Rio Grande do Sul, Rio Grande do Sul, 2005.
About the author:
Edite Galote Carranza
Professor at the Architecture and Urbanism course in the Graduation program stricto sensu in Architecture and Urbanism at the São Judas Tadeu University, São Paulo. P.h.D. from the University of São Paulo’s School of Architecture and Urbanism (2013). M.A. from the Mackenzie Presbyterian Institute (2004). B.A. in Architecture and Urbanism from by the Mackenzie Presbyterian University School of Architecture (1991). She works in the fields of São Paulo’s architecture history, and architectonic project and drawing, with two textbooks published: “Representation Scales in Architecture" and “Constructive Details of Architecture”. Member of the magazine Arq. Urb.’s editorial board. Member of the Research Group CNPQ? Architecture: Alternative and Transdisciplinary Approaches in the Contemporary Condition. Member Executive Director of the architecture office and publishing G&C Arquitectônica Ltda since 1998, where she develops projects in architecture, corporate architecture and editorial projects; editor of the Electronic journal magazine 5% arquitetura + arte ISSN 1808-1142, since 2005; editor of the Facebook page 5% arquitetura+ arte, since 2015.
How to cite:
CARRANZA, Edite Galote. Vila Prudente Cultural Center. 5% Arquitetura + Arte, São Paulo, ano 14, v.01, n.17, e106, p. 1-26, Jan./ Jun. 2019. Available at: http://revista5.arquitetonica.com/index.php/magazine-1/arquitetura/centro-cultural-vila-prudente-2
English translation by:
Caroline Parente Cardelino
M.A. Nívia Maria Rodrigues Fernandes Marcello
